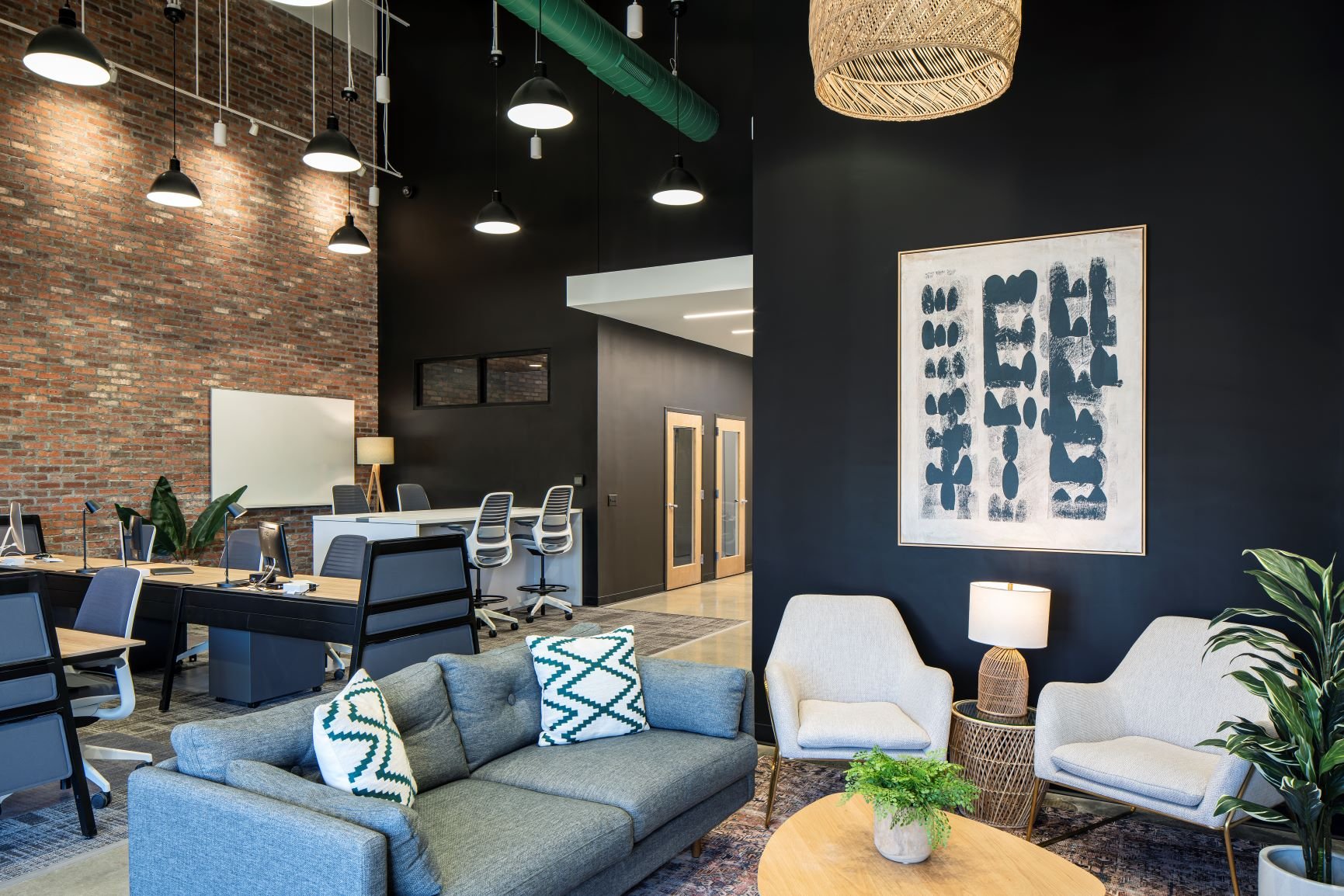
Recording Studio
Durham, NC
3,200 SF
Interior Renovation
Scope of work:
Space Planning
Finish Selections
Ceiling + Lighting Design/Selections
Custom Kitchen Design
Construction Drawings
Construction Administration
Furniture Selections
Accessories + Staging
GC: Edifice Construction
Architect of Record: LS3P Associates
Completed in 2021
We transformed an existing gloomy office and warehouse space into an inviting work hub for creatives. The open office with benching-style workstations, a communal table, and a casual lounge meeting space provides flexibility and encourages collaboration. We provided one enclosed office for supervisors and two video and audio editing bays. The dark and dusty warehouse was converted into a high-tech recording studio complete with an infinity wall. The bright lights and white walls makes the old dark space a distance memory.
With the late nights and odd hours that creatives live by, coffee is a necessity. The existing breakroom was essentially a closet. But now the open breakroom with floating wood shelves on trendy green tile creates opportunities for casual conversations and creative collisions, and allows that fresh brewed smell of coffee to drift through the office.






