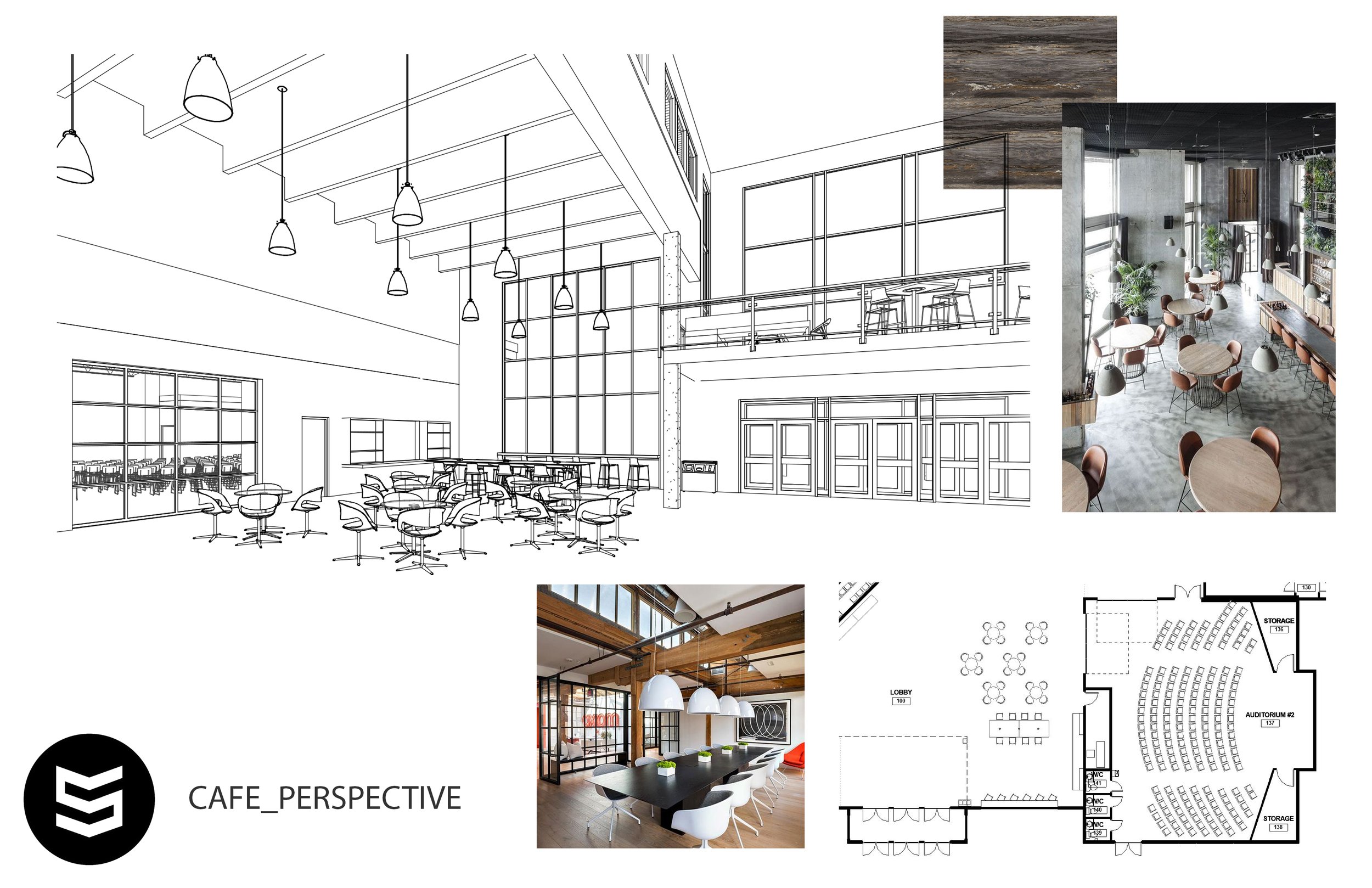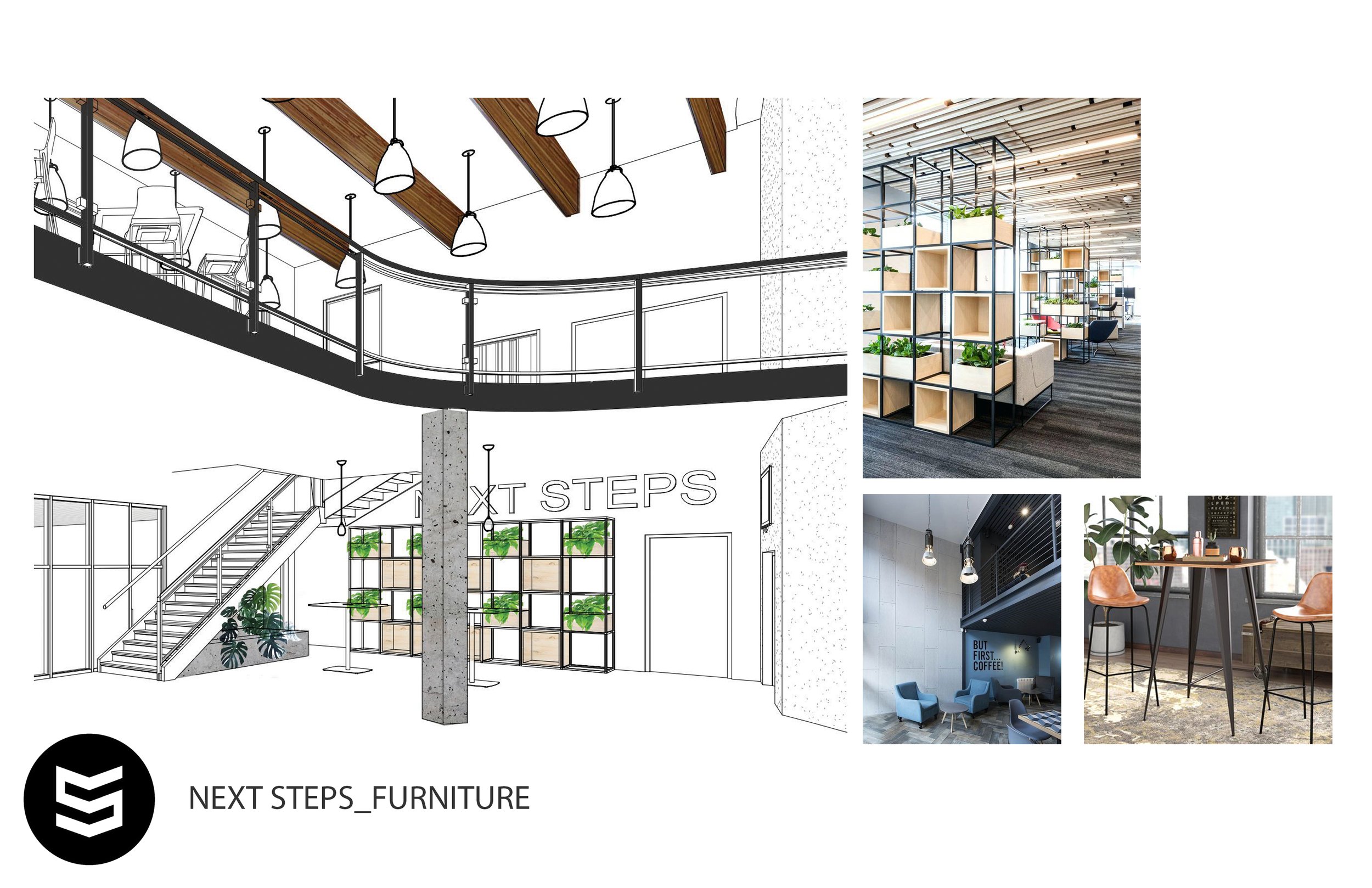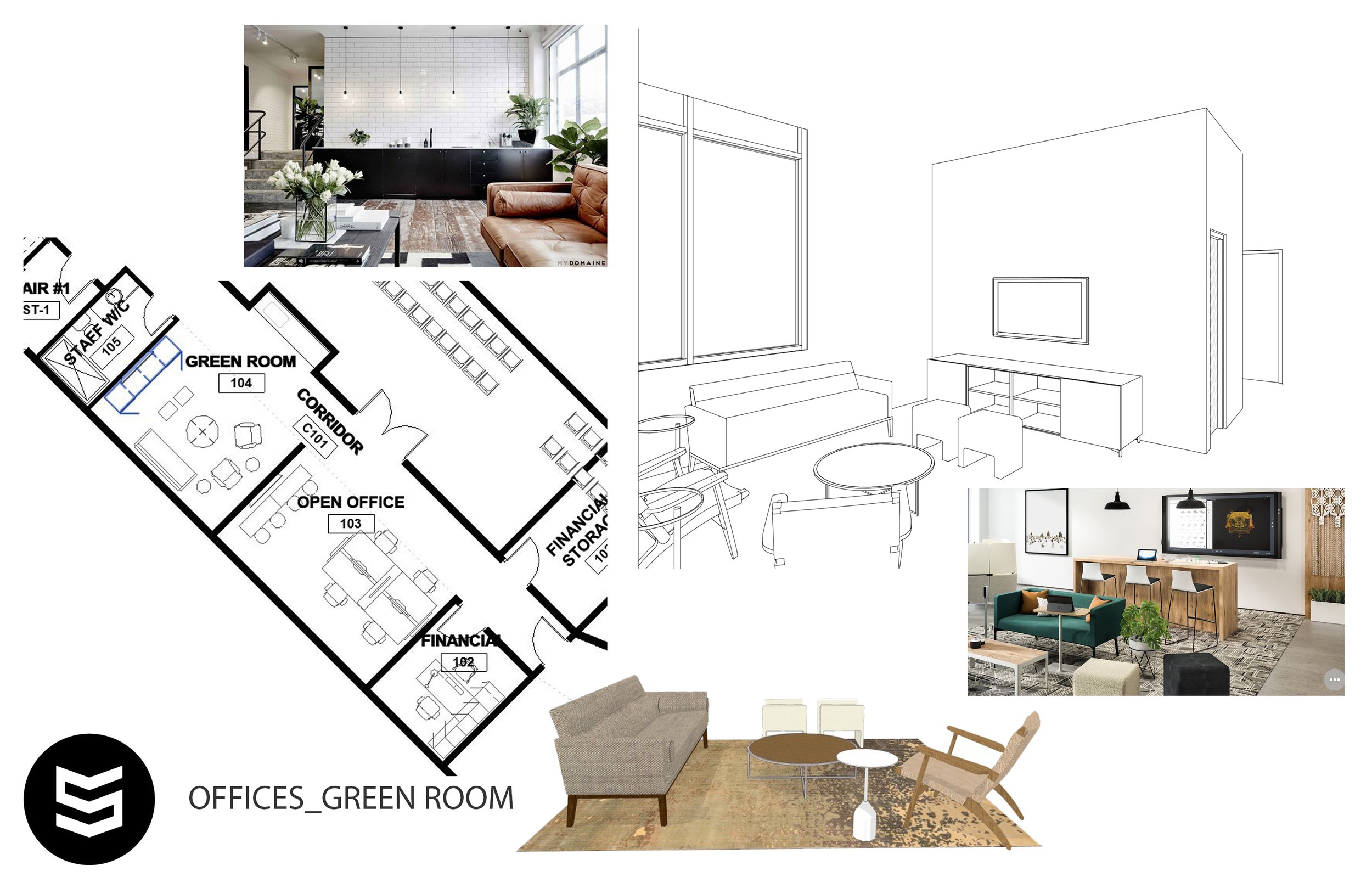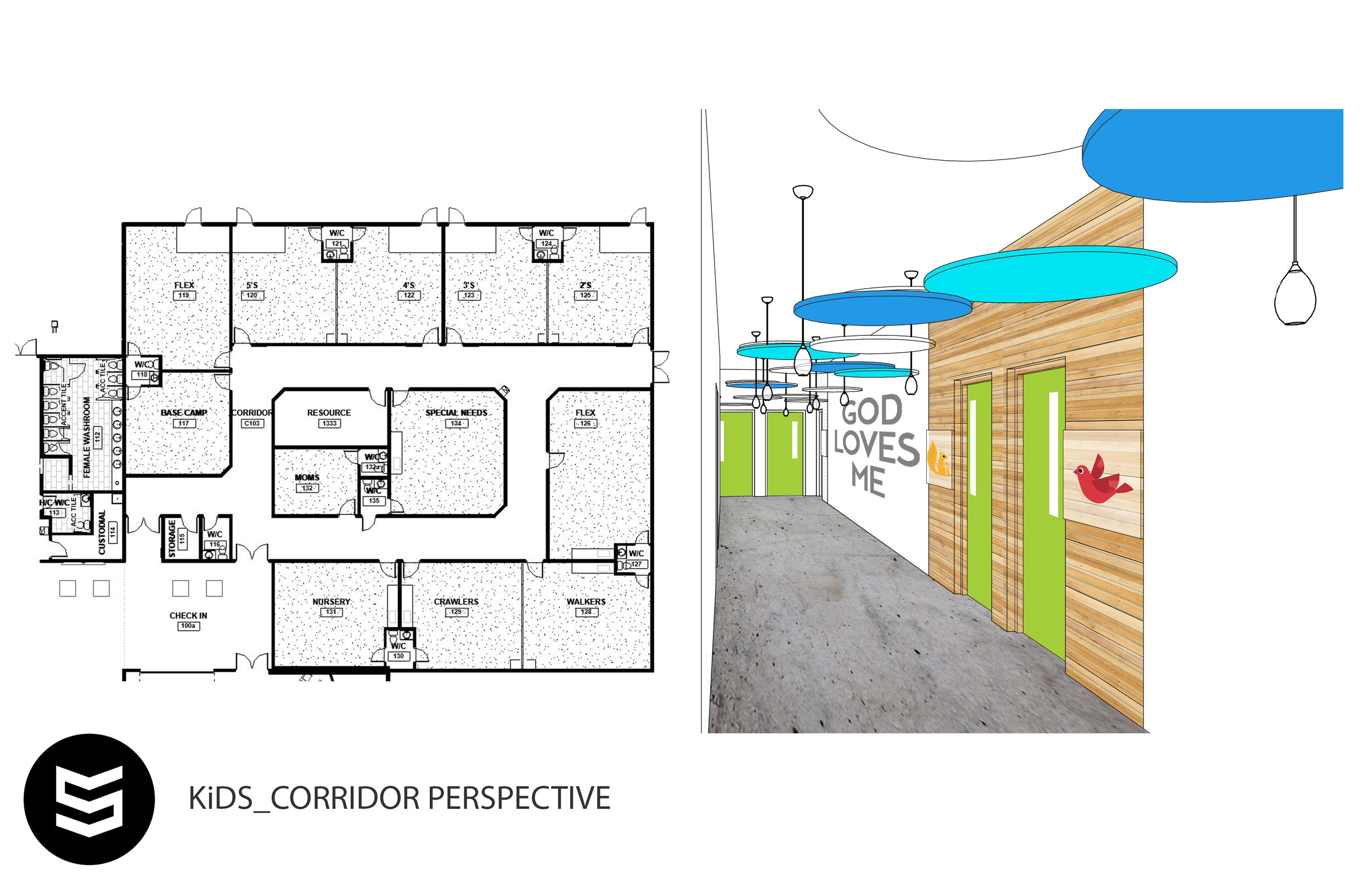
SouthSide
Chilliwack, BC, Canada
36,000 sf
New Construction
Interior Design, finishes, lighting, furniture
Construction documentation + coordination
Architect: CHP Architects
Completed in Spring 2020
“We are real; we are bold; we are kind” are the core values of SouthSide church, and these three values shaped our design. The cafe is an open, welcoming space that greets you as you walk in and cultivates gathering and community. When you prefer a quieter space to read or reflect, the cafe extends to a mezzanine overlooking the lobby. Raw concrete floors and walls are met with warm wood beams, furniture and plants to create the feeling of home. Using black and white as a theme throughout the building creates bold contrasts. Private and open offices provide flexible working options for the staff. And fun, bright colors are strategically placed throughout the kids spaces to capture their joy.
Final photography coming soon!






